Building a new home in Mawnan Smith
The construction of a new build property for two Cornish sisters.
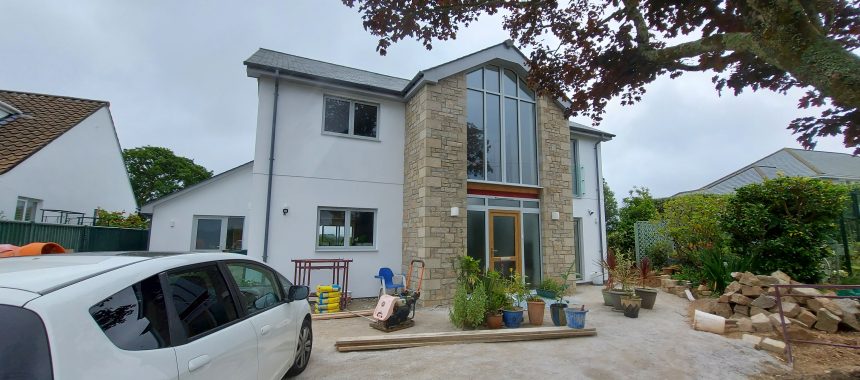
The construction of a new build property for two Cornish sisters.

RTP Surveyors were approached in 2020 by a private client in Mawnan Smith and asked to assess the feasibility of constructing a new home within the grounds of their existing property.
Following a feasibility exercise, we found that the building work was viable, and could incorporate a property of a size to suit their needs.
The clients – two local sisters – therefore chose to split their existing plot and sold their original property, renting locally in the nearby village of Mawnan Smith while works were undertaken.
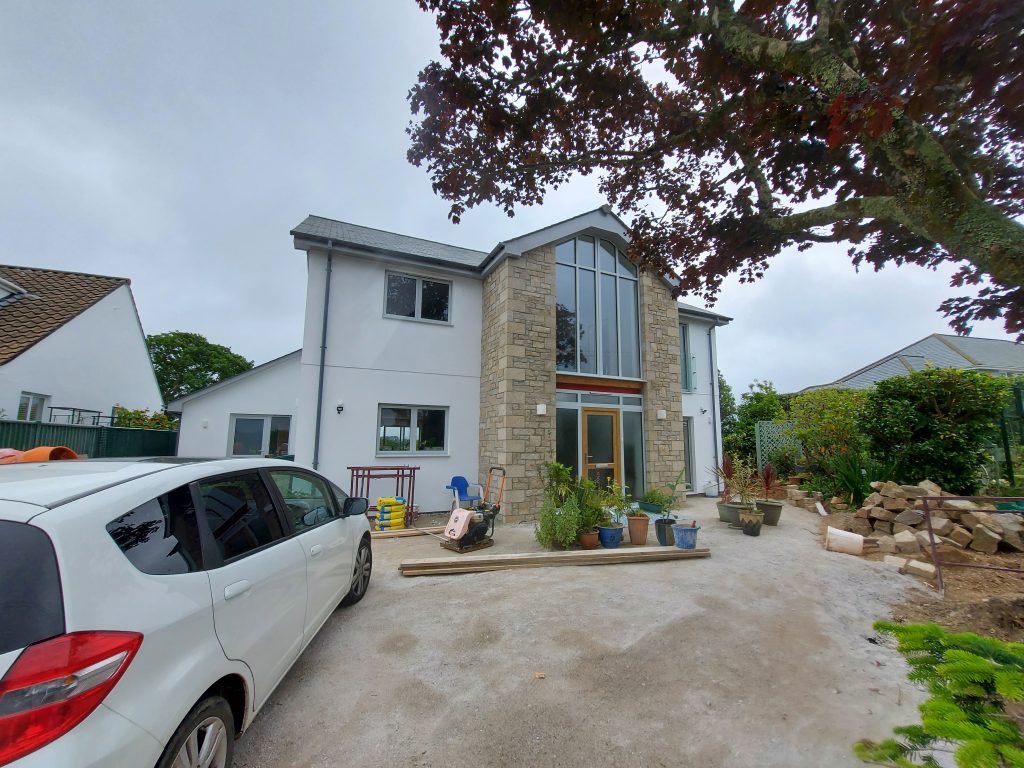
RTP were involved in the project from its inception and worked closely with the client to achieve their goals.
The finished property incorporates a light and airy feel, cleverly combining an open plan living, dining, kitchen area and hobby room, which can be accessed via the entrance gallery with its dual height space with vaulted ceilings.
The first floor provides three large bedrooms and an office space, which all allow for fantastic views over the Helford River and surrounding countryside. The clients recalled having fond memories the first time they saw the views from the first-floor bedrooms when the timber frame had been built. A lift allows access between the ground and first floor, future proofing the property for the clients.
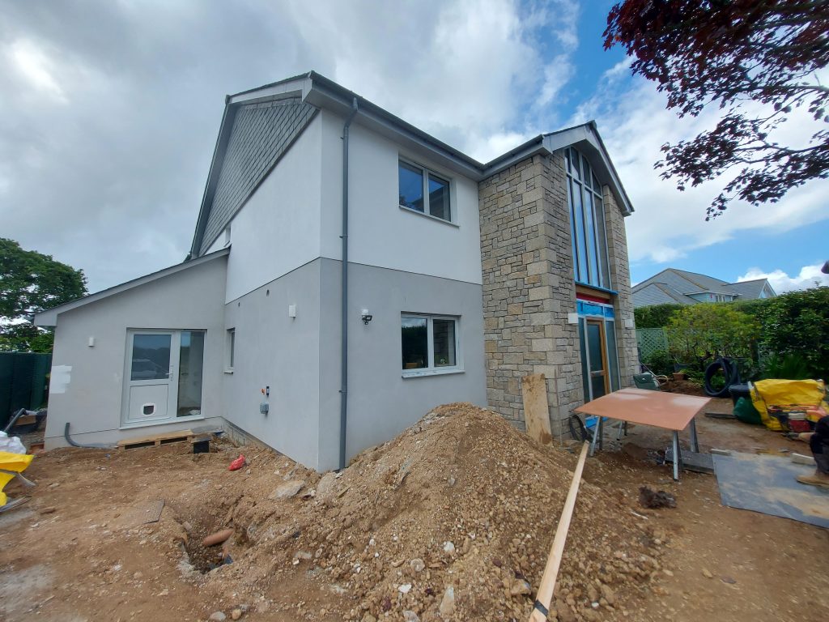
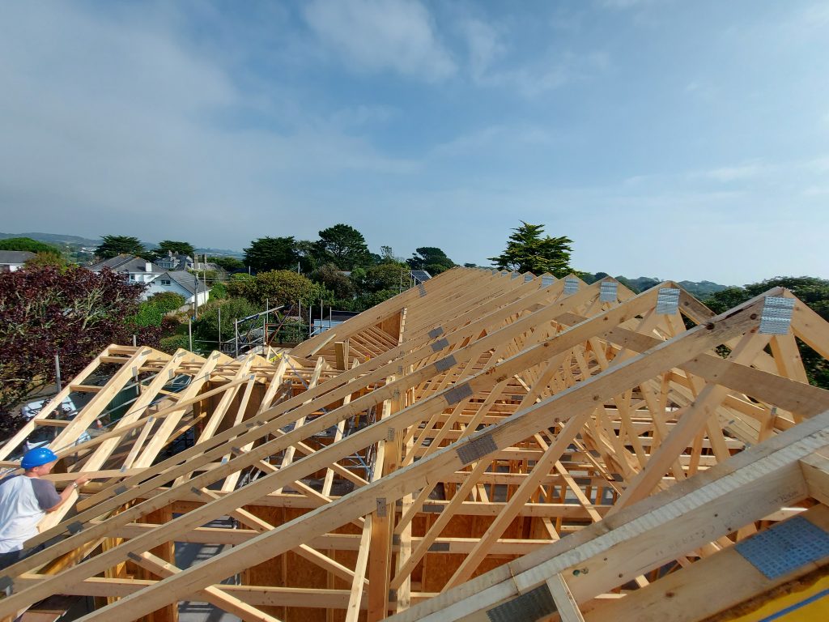
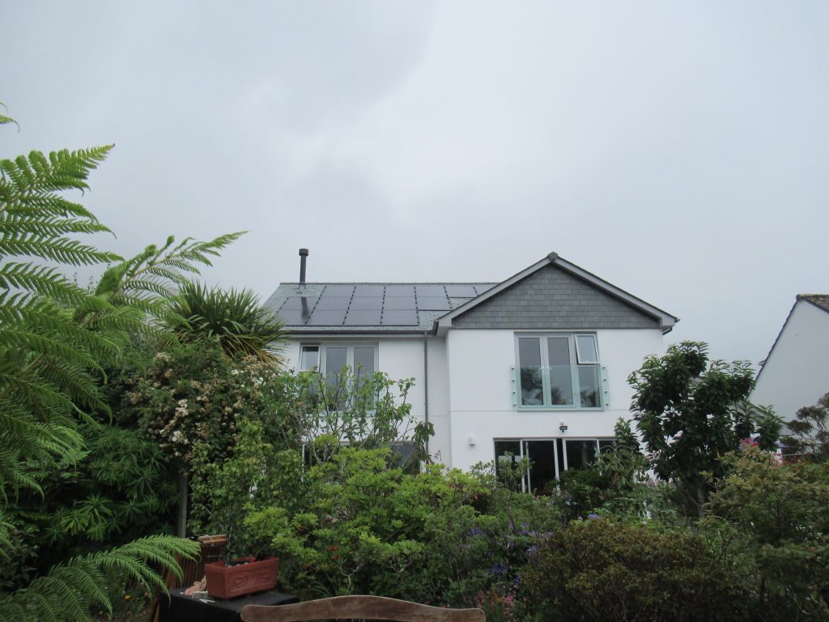
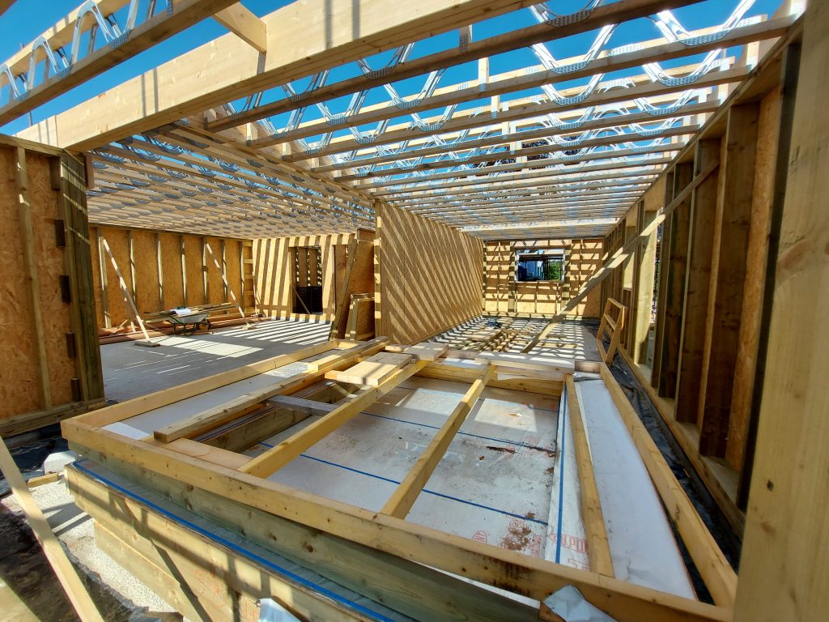
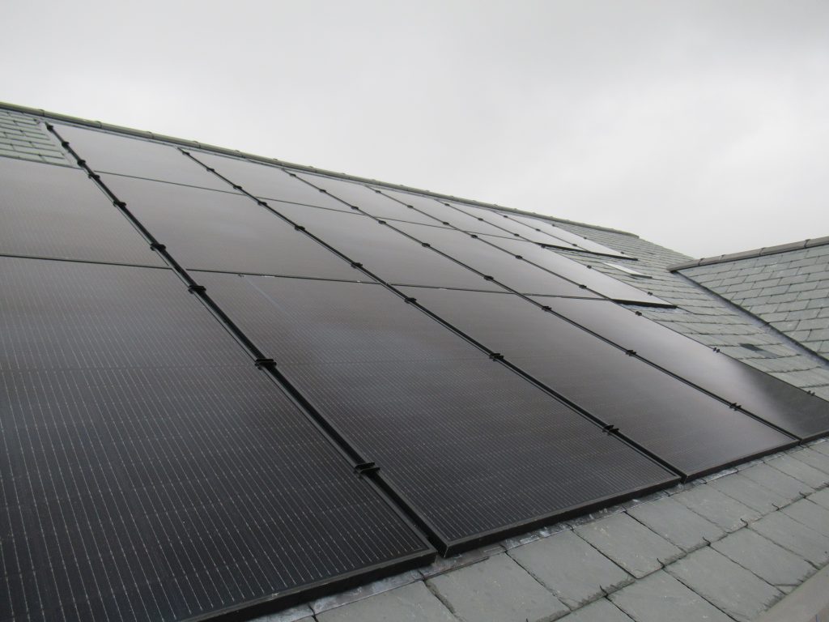

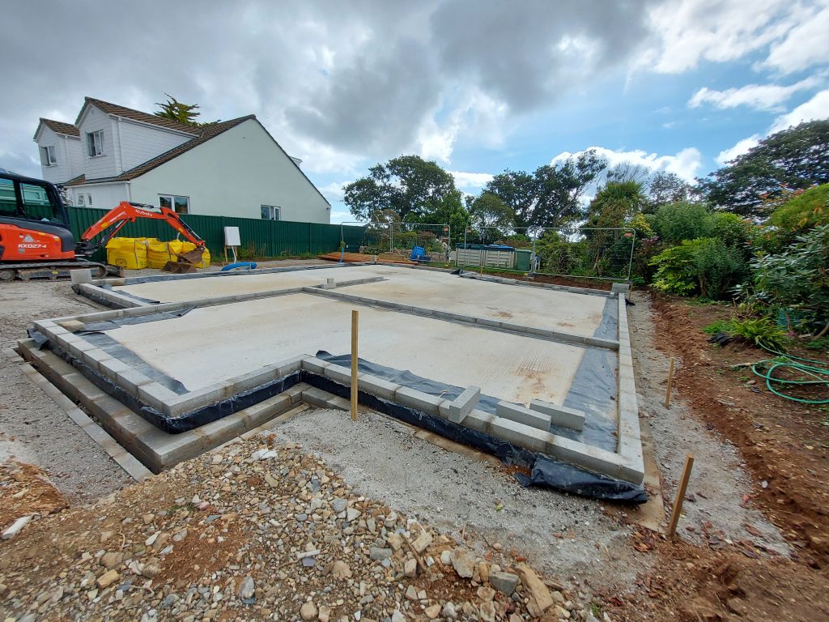
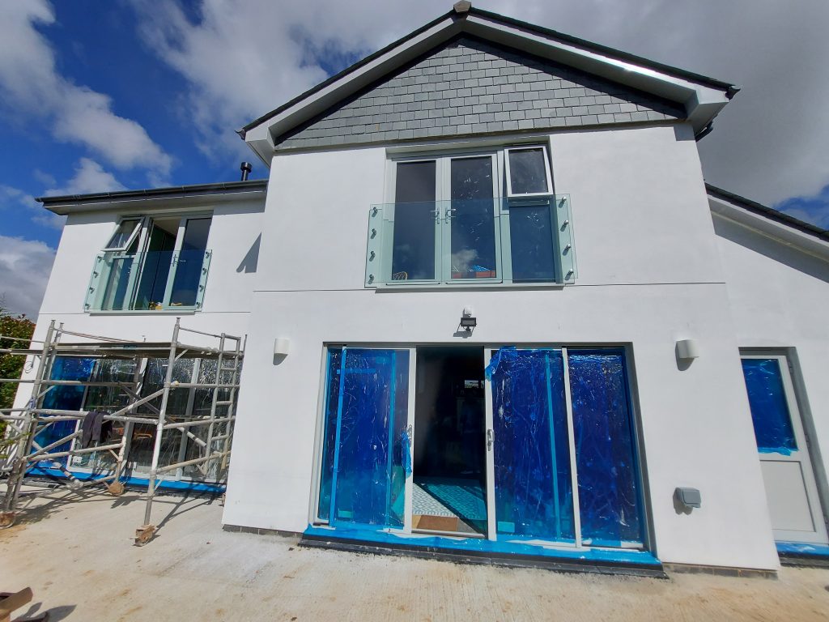
The clients have a keen love of gardening, and the contractors did a spectacular job of retaining the existing landscaping beyond the property, allowing them to enjoy the garden following completion.
We also wanted to make the most of the property’s stunning location. We therefore installed windows to the front and rear elevations, providing amazing views to the Helford River and surrounding countryside, whilst limiting the number of windows to the side elevations to retain privacy.
Two aspects of the project that were extremely important to the client were sustainability and the use of local suppliers. Amongst other elements, we used local suppliers throughout the project, constructed the property using timber frame with 140mm insulation to retain heat, installed photovoltaic panels which feed two storage batteries, and provided heat and hot water using an air source heat pump system, linked to underfloor heating pipework.
Communication during Covid: The project was undertaken during the Covid pandemic, which limited face to face meetings in the early stages. To overcome this, the project team used the technology available, virtually presenting architectural features, space design and general visual representations of the property.
Supply of materials: Another result of the COVID pandemic was short supply of materials. This impacted mainly on timber, steel and glass and caused some unforeseen delays to the project. This did have an impact on overall timeframes; however this was overcome through effective communication and management of both client and contractor expectations.
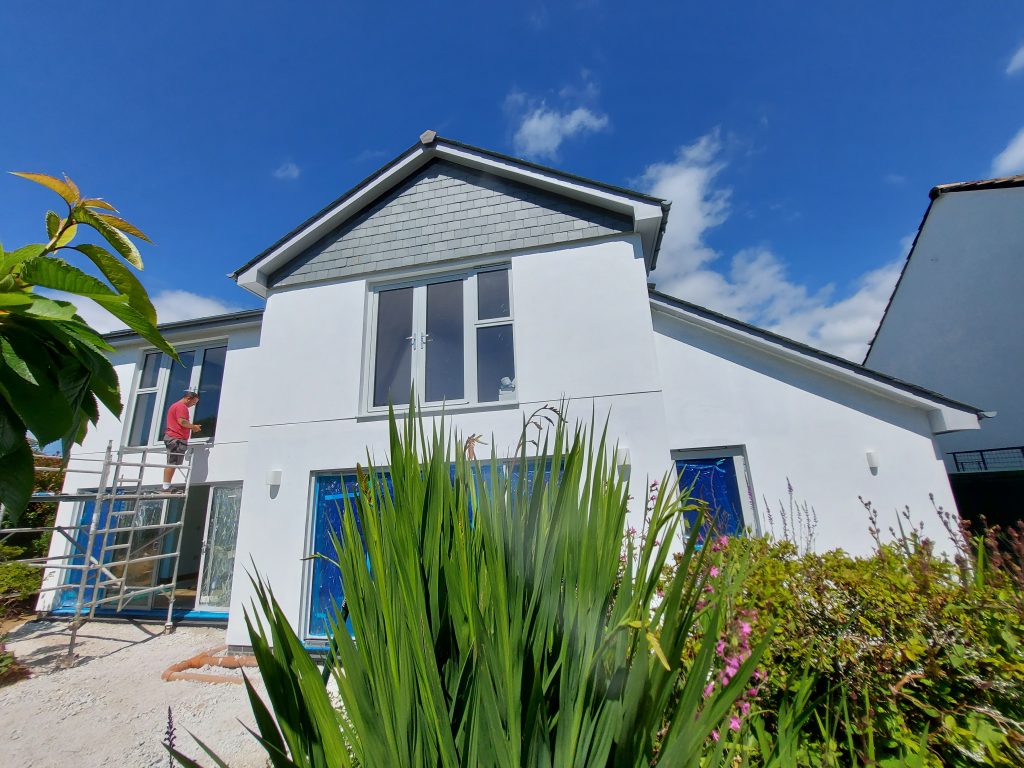
The client had the following comment:
“Building your own home is not for the fainthearted. Particularly at the start of COVID with all its restrictions, BREXIT, and a large container ship getting stuck in the Suez Canal, all of which led to difficulties and delays in supplies and considerable increases in material prices. Our build had its share of difficulties, and we can honestly say that we would not be living in the beautiful home we have now without the help of RTP. They supported us from conception to completion, particularly Rob Portman. Richard Collett and Tim Hudd guided us through design and planning and the selection of a good builder.”
Their fond memories include;
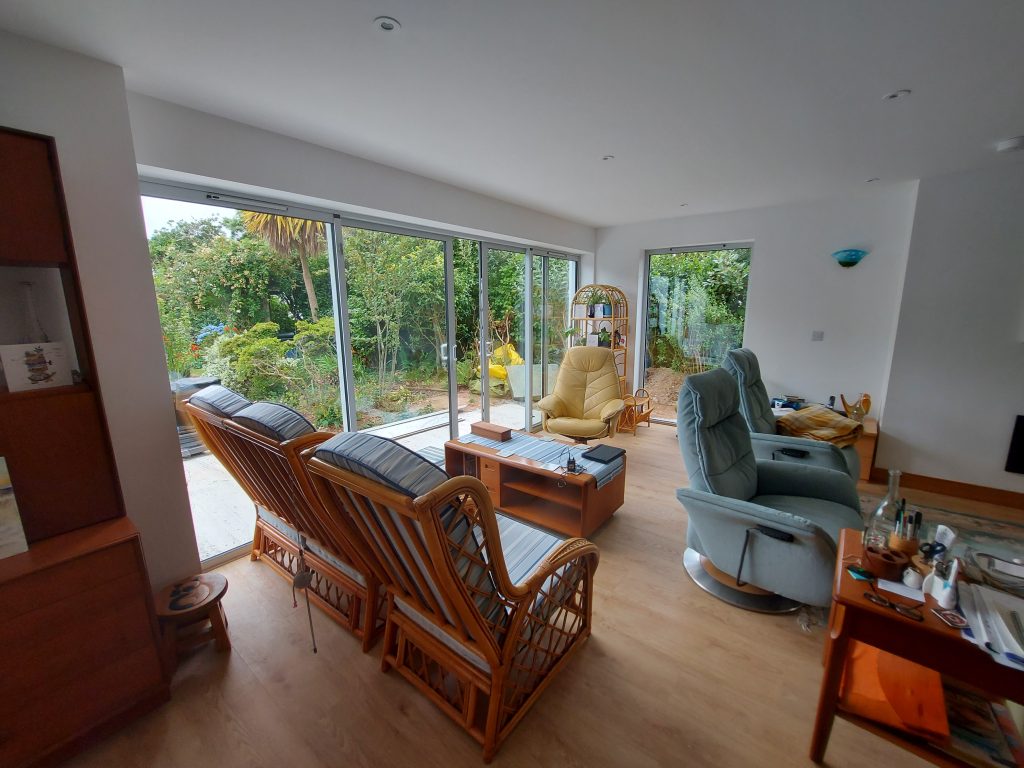
Robert Portman, Associate Director, said: “We have thoroughly enjoyed working on this project. Despite some initial setbacks caused by the Covid pandemic, the client was a delight to work with and we are thrilled they are happy and comfortable in their new home.”
We hope that this report has been of interest. If you require any assistance on a project requiring architectural design, project management, building surveying or any other services we offer, please contact us on 01326 318599 or email falmouth@rtpsurveyors.co.uk.