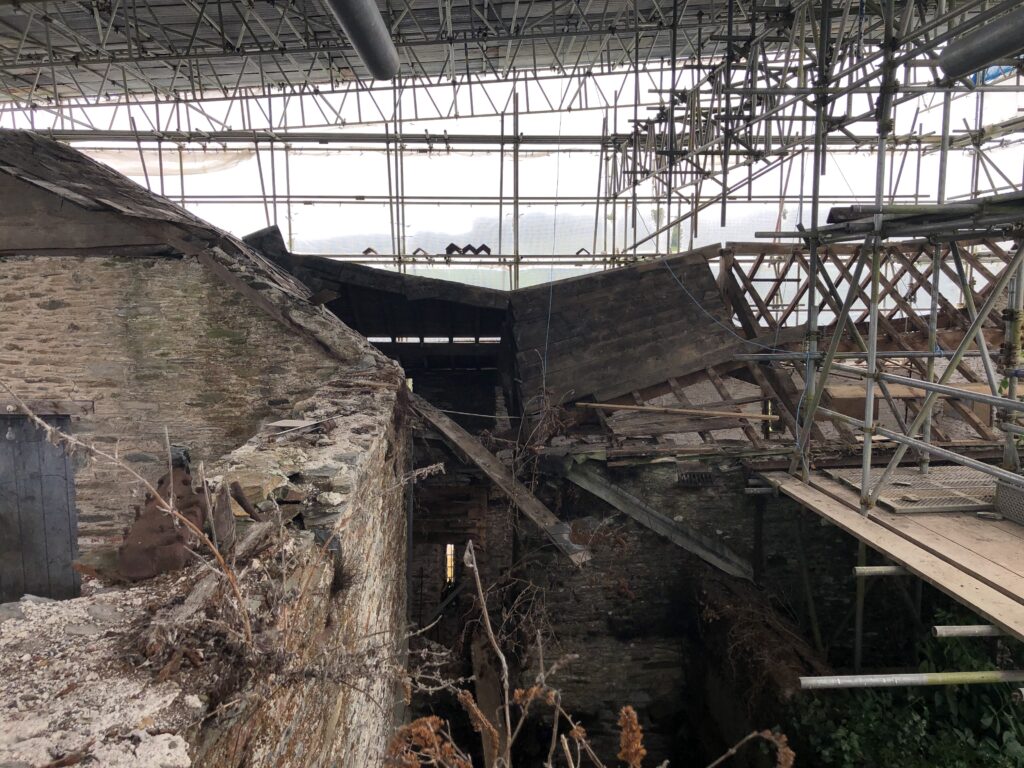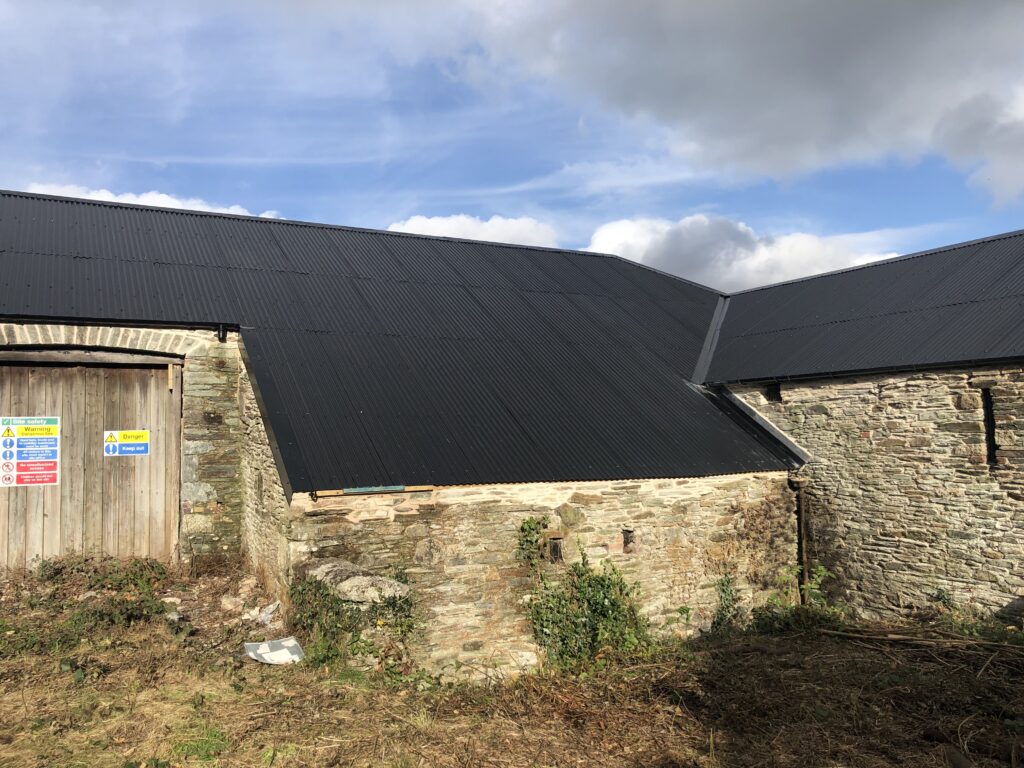Crowndale Estate Heritage Project
Specifying and overseeing refurbishment and upgrade works to a damaged farm building.

Specifying and overseeing refurbishment and upgrade works to a damaged farm building.

| Client | Crowndale Estate |
| Location | Tavistock, Devon |
| Sector: | Agricultural |
| Duration | 24 months (restrictions from COVID) |
| Completion date | November 2020 |
| Budget (Approx.) | £200,000.00 |
| Services | Works Schedules, Contract Administration, Project Management, Planning and Listed Building Consent, Building Regulations, CDM Consultancy |
In 2018 RTP was contacted following the partial collapse of a Grade 2 Listed mill-barn forming part of the Crowndale Estate.
The Crowndale Estate is reputed to be the birthplace of the English Naval officer Sir Francis Drake. The Estate is a collection of vernacular buildings compromising of a farmhouse, mill-barn, stables, and outbuildings on the outskirts of Tavistock in Devon. The remains of Sir Francis’ birthplace, a former farm cottage can still be seen within the paddock adjacent to the farmhouse.
Due to the nature of the collapse, this project posed some unique challenges from both a conservation and health and safety point of view, as can be seen in the photo below.

The first element to the project was to erect a cover scaffold to protect the building from further damage. Inspections of internal elements from a safe vantage point were undertaken by a team of consultants led by RTP.
Once the condition and extent of building work was established, RTP was able to draft a sympathetic schedule of works and tender to suitably experienced contractors used to dealing with heritage assets.
RTP co-ordinated the works, liaising with the client, consultants, contractor, and Local Authority in order to provide a cost effective and robust design to reinstate the Mill Barn to the full satisfaction of the Conservation Officer.
Several interesting features were identified and lovingly replaced during the works, such as the douglas fir principal roof members, incorporating stainless steel ties for support of the external walls.
The works allowed the property to be made weathertight and strengthened whilst providing the client with a building that could be upgraded to modern standards in the future. This meant incorporating suitable space for insulation, providing battening to accommodate slate finishes (currently corrugated sheet for preservation), and a new floor structure throughout. This is in line with RTP’s core sustainability values to protect assets for future use.

We hope that this report has been of some interest. If you require any assistance on a similar scheme, or other projects requiring architectural design, project management, building surveying professional practice or any other of the key services we offer, please contact us on 01326 318599 or email falmouth@rtpsurveyors.co.uk to speak to our experts.